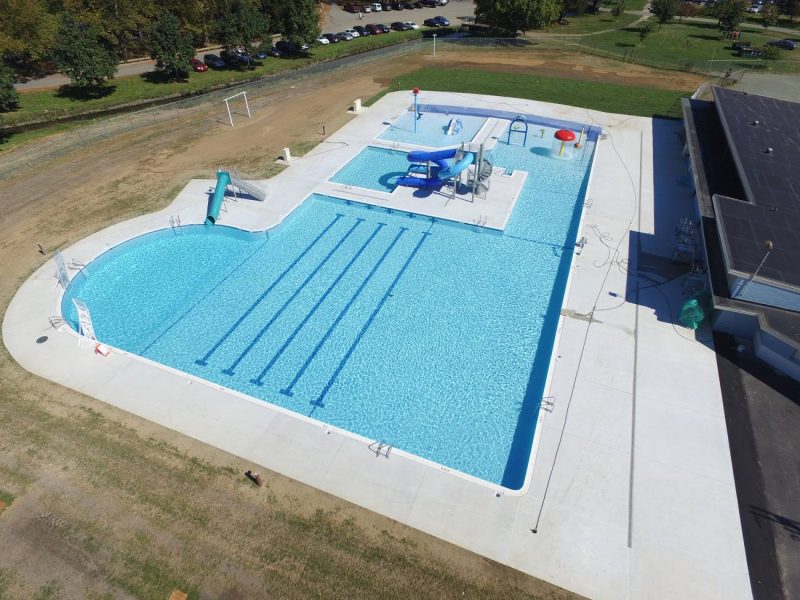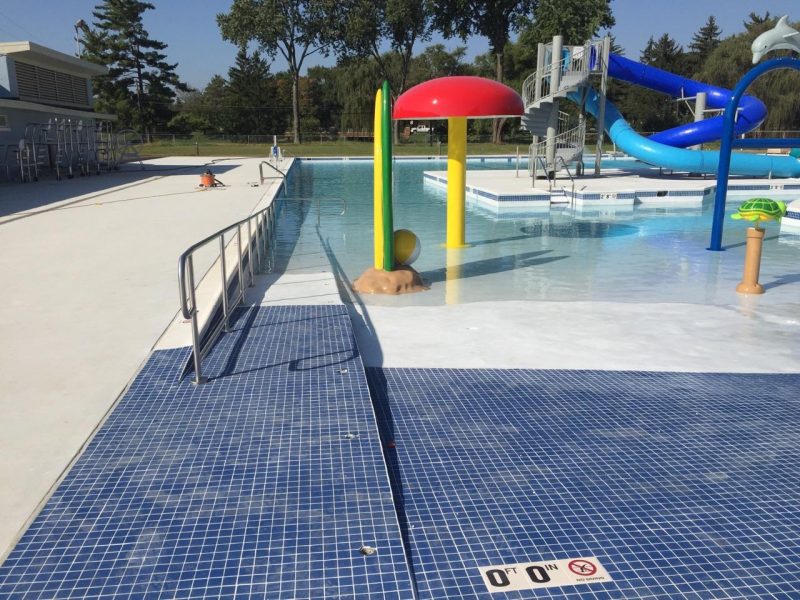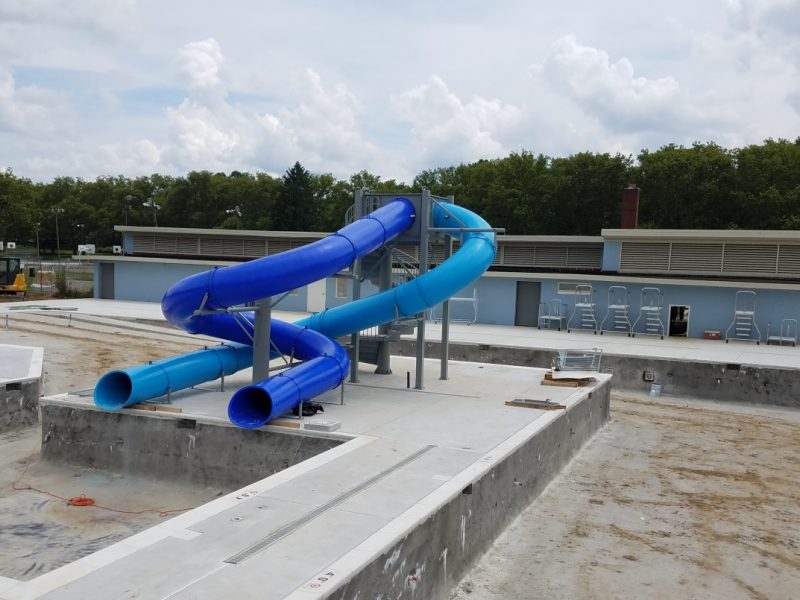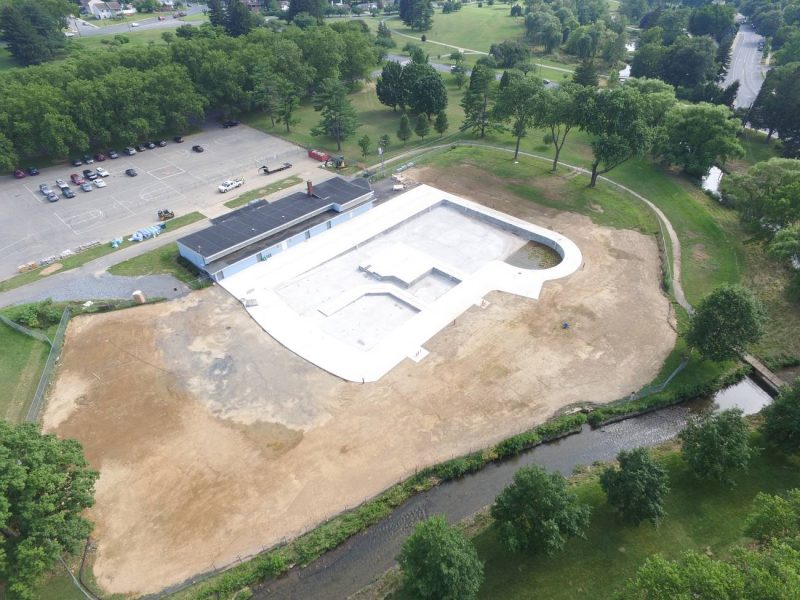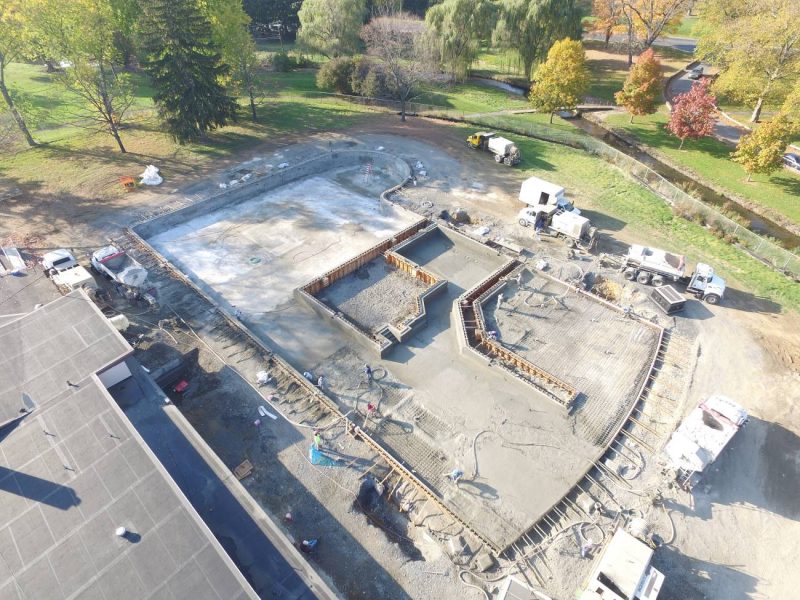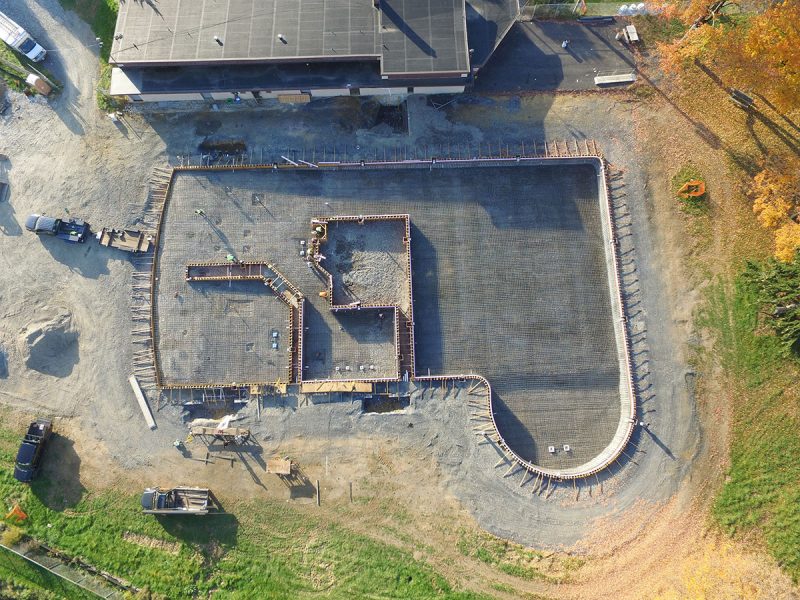Project Details
13,400 SF New Pool
- Demolition of perimeter pool tunnel, sections of existing pool shell, existing equipment room.
- Installation of new pool withing existing pool foot print, double mat #5 rebar/8″ OCEW below 3ft and #5 rebar single mat #5 rebar/8″ OCEW less than 3 ft.
- Handicap ramp at Zero entry.
- Gunite walls and floor, plaster, tile and coping.
- New pool plumbing, pumps, soft starts and chemical controls.
- Installation of 9 features in tot pool and intermediate pools
- Double flume tube slide and drop slide.
- 2 Rock climbing walls.
- Umbrellas around pool perimeter.
- Exterior Improvements – Installation of frost proof deck hydrants, electrical bollards around pool perimeter, 12K SF reinforced decking and deck trench drains.
- Electrical – Alteration of existing electrical system to meet code for 100 year flood plain.
Project Completion October 2017
Mack Pool
- Demolition of equipment room.
- Installation of new filters, pumps, pipes and valves.
- Installation of New concrete ramp into side of mechanical room.
- Install overhead door in existing brick wall.
Project Completed May 2016
Project Disciplines
General Construction
Earthwork
Electrical
Plumbing
Pool Construction
OWNER:
City of Allentown
ADDRESS:
N Ott Street
Allentown, Pa 18104
ARCHITECT:

